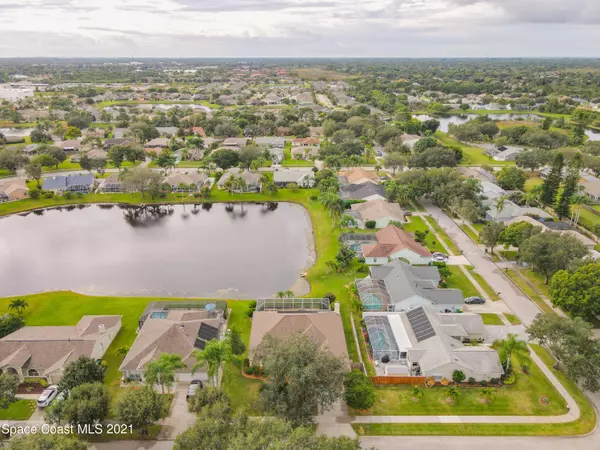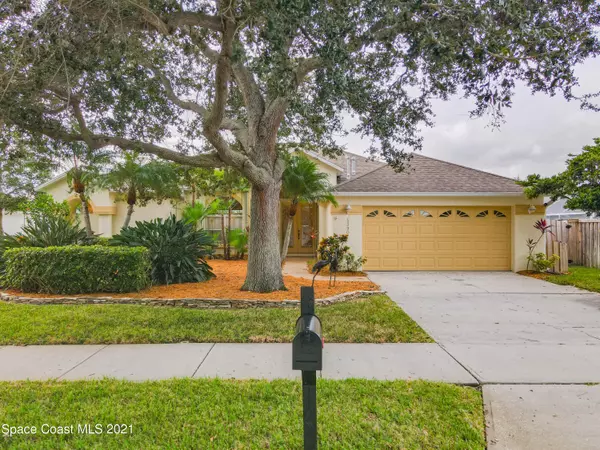$490,000
$480,000
2.1%For more information regarding the value of a property, please contact us for a free consultation.
5390 Wild Cinnamon DR Melbourne, FL 32940
3 Beds
2 Baths
2,087 SqFt
Key Details
Sold Price $490,000
Property Type Single Family Home
Sub Type Single Family Residence
Listing Status Sold
Purchase Type For Sale
Square Footage 2,087 sqft
Price per Sqft $234
Subdivision Pineda Crossing Phase I
MLS Listing ID 918213
Sold Date 12/20/21
Bedrooms 3
Full Baths 2
HOA Fees $20/ann
HOA Y/N Yes
Total Fin. Sqft 2087
Originating Board Space Coast MLS (Space Coast Association of REALTORS®)
Year Built 1994
Annual Tax Amount $2,266
Tax Year 2021
Lot Size 8,712 Sqft
Acres 0.2
Property Description
BRAND NEW ROOF!
along with many other upgrades!
Beautiful pool home with a lake view in the very desirable neighborhood of Pineda Crossing. ITS A MUST SEE! There are 3 bedrooms 2 bathrooms with a split floor plan. The master suite has french doors that lead to the covered screened in Lanai. An oversized walk-in closet, soaking tub and seperate shower. Extra large kitchen with an abundance of storage space. Great for the Foodie or the Family. Open floor plan that shares with a cozy family room and a fireplace to add to the atmosphere! Enjoy the outdoor summer kitchen preparing dinner for your relaxing evening sitting poolside by your serene heated pool and spa overlooking the lake. Enjoy the beautiful view watching wildlife and mother nature at its finest. Just the way to finish the day
Location
State FL
County Brevard
Area 320 - Pineda/Lake Washington
Direction Pineda Crossing Pineda Crossing Drive Turn Right onto Lago Vista Drive Turn Left onto Wild Cinnamon Drive home is on the left 5390 Wild Cinnamon Drive
Interior
Interior Features Breakfast Bar, Ceiling Fan(s), Kitchen Island, Open Floorplan, Pantry, Primary Bathroom - Tub with Shower, Primary Bathroom -Tub with Separate Shower, Split Bedrooms, Vaulted Ceiling(s), Walk-In Closet(s)
Heating Central, Electric
Cooling Central Air, Electric
Flooring Carpet, Tile, Wood
Fireplaces Type Other
Furnishings Unfurnished
Fireplace Yes
Appliance Convection Oven, Dishwasher, Disposal, Dryer, Electric Range, Gas Water Heater, Microwave, Refrigerator, Washer
Laundry Gas Dryer Hookup
Exterior
Exterior Feature Outdoor Kitchen, Storm Shutters
Parking Features Attached, Garage Door Opener
Garage Spaces 2.0
Pool Gas Heat, Private, Screen Enclosure
Utilities Available Cable Available, Electricity Connected, Natural Gas Connected, Sewer Available, Water Available
Amenities Available Maintenance Grounds, Management - Off Site
Waterfront Description Lake Front,Pond
View Lake, Pond, Pool, Water
Roof Type Shingle
Street Surface Asphalt
Accessibility Grip-Accessible Features
Porch Patio, Porch, Screened
Garage Yes
Building
Lot Description Sprinklers In Front, Sprinklers In Rear
Faces North
Sewer Public Sewer
Water Public, Well
Level or Stories One
New Construction No
Schools
Elementary Schools Sherwood
High Schools Viera
Others
Pets Allowed Yes
HOA Name Advanced Property Management/Van Moore
Senior Community No
Tax ID 26-36-25-50-0000c.0-0018.00
Acceptable Financing Cash, Conventional
Listing Terms Cash, Conventional
Special Listing Condition Standard
Read Less
Want to know what your home might be worth? Contact us for a FREE valuation!

Our team is ready to help you sell your home for the highest possible price ASAP

Bought with One Sotheby's International




